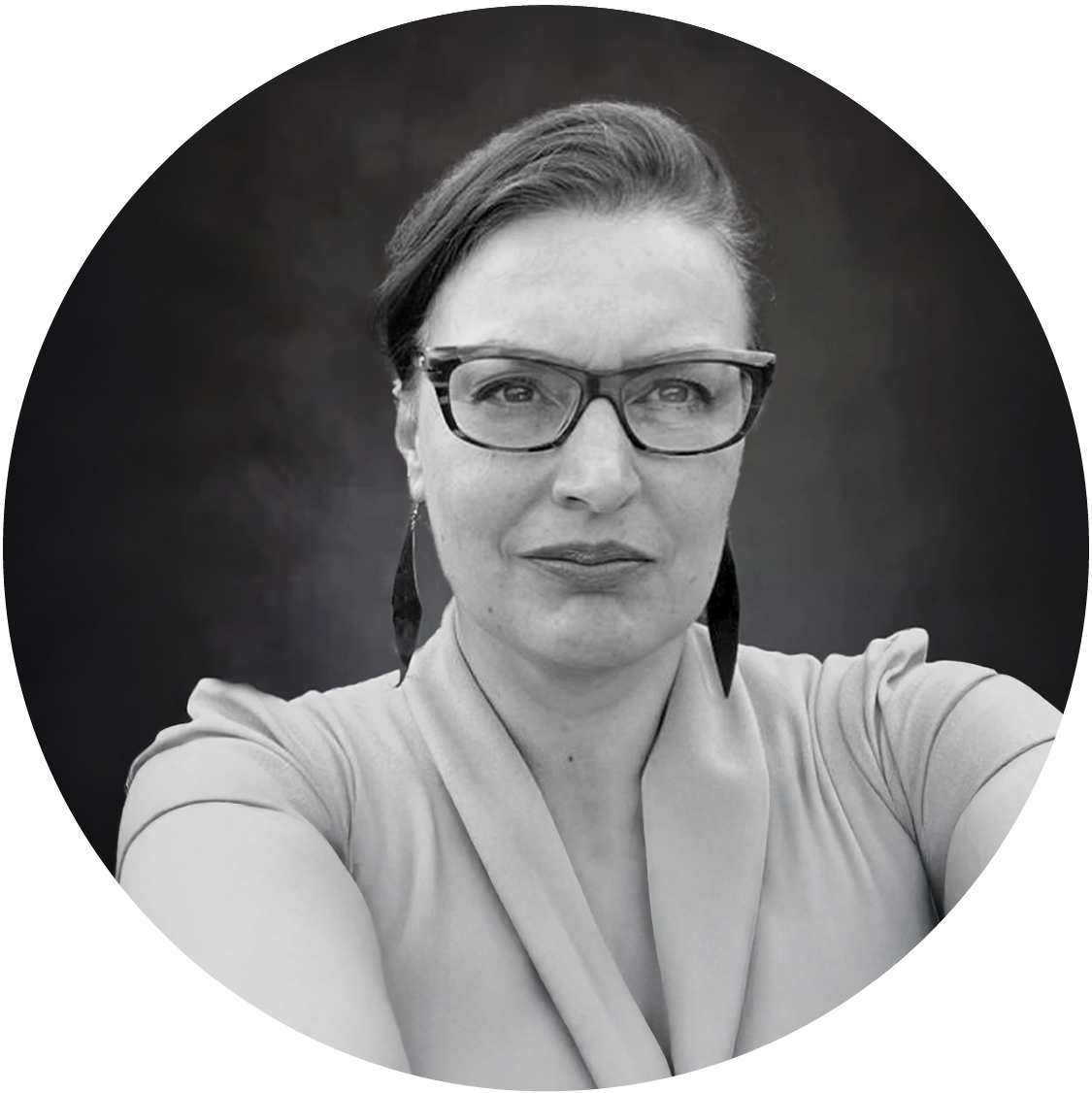How can we alleviate upfront 3D scanning costs for a client? especially on a large site like 8 acres with multiple buildings.
- Marta Sanchez

- Oct 12, 2025
- 2 min read
Updated: Nov 6, 2025

1. Phase the Project
Break the project into stages: Scan and design the highest-priority areas first (e.g., main buildings, areas critical for approvals).
Advantages:
Reduces initial cost, delivers usable data quickly, and allows the client to fund subsequent phases as the project progresses.
Show the client that phased scans still allow meaningful design work while spreading the cost.
2. Hybrid Scanning Approach
Use a combination of technologies:
Matterport for interiors, smaller spaces, or areas not critical for millimetric accuracy.
Leica or higher-precision scans only where extreme accuracy is needed (complex structures, structural elements, or areas required for DOB approvals).
Advantages:
Maintains accuracy where it matters, saves money on less critical areas.
3. Early Approvals & Funding Justification
Leverage scanning data for approvals: Use the scan deliverables as part of permitting, planning, or feasibility studies.
Clients may be more willing to invest because the scan helps secure permits, investor funding, or financing for later stages.
4. Retainer or Credit System
Offer a retainer model: Client pays for part of the scan upfront; remaining scan work is billed as part of subsequent phases or as a credit against future design fees.
Advantages:
Reduces perceived risk and allows the architect to secure cash flow over time.
5. Combine Scan & Design Deliverables
Offer value-added packages: Instead of presenting the scan as a standalone cost, package it with initial concept designs, visualizations, or phased design options.
Advantages:
Client perceives immediate value and progress, making the upfront cost easier to justify.
6. ROI Framing
Show the cost savings: Demonstrate how accurate 3D scans can prevent expensive errors, change orders, and miscoordination later.
3D Scan ( E57 files ) are commonly used for:
-Site surveys (capturing existing conditions)
-As-built documentation
-Clash detection and coordination
-Historic preservation or restoration
-Digital twins / BIM integration
There are a few steps ( clean, segment, set coordinates, colorise etc) before you can export it to a Design Software such as AutoCAD or Revit ( BIM ).



Comments