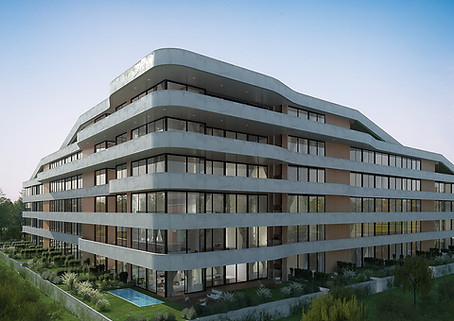top of page
PROJECT
PARTERRE
Commercial & Residential Development in Buenos Aires, ARG
Parterre, or “on the ground”, symbolizes the congruence between architecture and nature, seeking to integrate large green spaces into the daily life of its residents and reducing the visual and environmental impact on its surroundings.
NEWCONSTRUCTION DEVELOPMENT
AREA
87,000 SF Residential
85,000 SF Commercial
Total: 172,000 SF
LOCATION
Nordelta, Buenos Aires. Argentina
TEAM
SPEARHEAD Architecture & Design + MZM Arquitectos
SCOPE OF WORK
Space planning, schematic design and design development

THECONCEPT
Devised in partnership with local studio MZM Arquitectos and the collaboration of the Carlos Thays studio, Parterre seeks to establish itself as a meeting point between nature and sustainable urban planning, providing its residents with quality of life minutes from the most important urban center in the country.
Parterre Nordelta has been designed under the principles of sustainable architecture, achieving a balanced and attractive project that efficiently integrates different spaces, reinforcing the interrelation and coexistence with the environment.

Concrete

Wood

Green

Black metal


THESTRUCTURE
The project rises above the southwest, entering into dialogue with the adjacent volumes and containing the prevailing winds. The volume is gradually staggered, generating green terraces, lowering the gradation and density towards the bordering residential neighborhood. The sustainable design optimizes the use of the land, minimizing the footprint of the buildings to generate the greatest amount of green and absorbent spaces, reduces the carbon footprint with green roofs, the reuse of greywater and solar collectors, among other characteristics.
The green terraces, mostly common and partly private as extensions of the immediately adjacent units, make up one of the most distinctive features of its architecture. Exclusively accessible to residents, they stand out among the other spaces provided for recreation and leisure. On the main terrace, there is a meditation area, a reading area and a stove to enjoy with friends, enlivened by spaces and open views towards the most important city town in Argentina.
THEOUTCOME
Hailing from Argentina and finding her own signature style in New York, Agustina Cervera is the Founder and principal visionary for SpearHead. As she leads the team in establishing our own voice within the narrative of the city, we find ourselves evolving this story in other states, and even back to Agustina’s home country. Today, we are creating a new voice for modern architecture in Argentina, inspired by our international experience. In the city of Nordelta, there is currently a self-contained development area home to over 40,000 families. Adjacent to this will be a second, completely sustainable city,
increasing the housing capacity to 70,000 families. Parterre is the bridge from the old city to the new one - it connects the architecture and functionality to create the first 100% sustainable development in Nordelta. Water will be recycled, power will be harnessed from solar panels and the leveled roofs will be used for greenery. In collaboration with MZM Arquitectos, we were able to realize our core values of teamwork and sustainability - something we strive for in every project we embark upon. Our aspiration is to continue to evolve our narrative, and draw bridges across not just cities, but ideas.

PREVIOUS
Project Stone
Project Madison
NEXT
bottom of page





