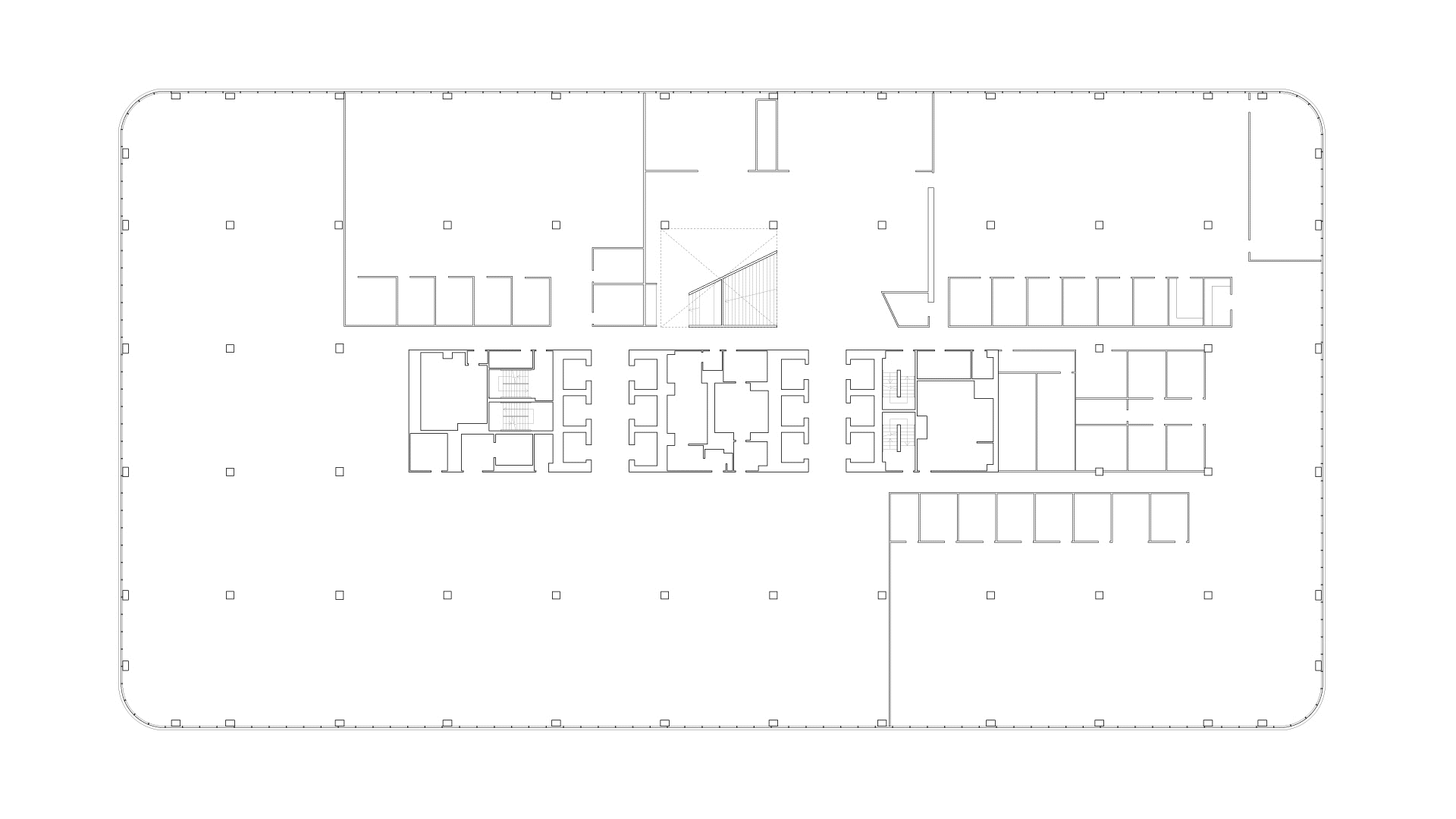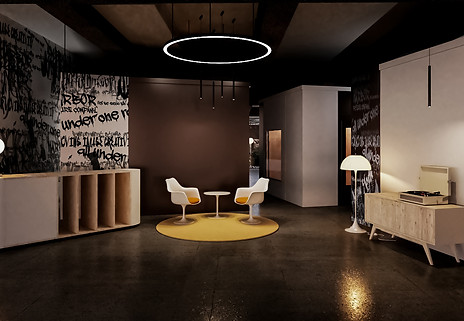top of page
PROJECT
BACKSTREET EXPERIENCE
AGENCY STUDIOS
Manhattan , New York
This project, for a film recording and post-production company, spans two floors over an area of 25,250 square feet in a high-rise corporate building in Soho, Manhattan. The need for independent spaces, organized within an open architectural plan, is an essential requirement for the programmatic demand where soundproofing, acoustics, and darkness must play leading roles for the proper execution of audiovisual tasks.
INTERIORDESIGN STUDIOS
AREA
25250 SF
LOCATION
Soho Manhattan, New York
SCOPE OF WORK
Schematic design, design development, interior design, 3d renderings, furniture and decor phase and construction administration

THECONCEPT
The Backstreet experience aims to blend urban style with audiovisual content production. This concept disrupts a conventional building in the Big Apple where the classic American white office with closed and grid-like technical ceilings is broken and dismantled, making room for the complexity of the urban environment to advance further, bringing the street inside the building.
The building becomes a city itself. Its aesthetics flood the spaces with different floor tiles, graffiti, passages, and even punctual zenith lights that maintain, in their adjacent darkness, a certain degree of intimacy.

THEDESIGN




THESTRUCTURE
Thanks to a system of prefabricated modules, the open floors of the project are conceived as a continuation of the urban fabric. Different programs are encapsulated in private enclosures, while common areas are perceived as streets for general circulation and gathering. Interstices belonging to rental companies (tenth floor) function as semi-public cloisters. These enclosures never touch the ceiling, reinforcing the idea of programs scattered in an open space, emulating the urban scene.
The first floor adopts a Cyberpunk style that merges science fiction cinema with the nocturnal urban environment. It moves away from
the corporate character to create an atmosphere of elegant darkness and neon lights. Street art pieces contribute unity and cohesion to all spaces.
On the 10th floor, the rental area for other companies follows the same design but with gray and wood tones instead of bright colors. The floor rotates 45° to avoid endless corridors, creating a succession of lounges, kitchens, and dining areas interpreted as streets and common spaces.
The northern area of the 10th floor, intended for the permanent company, uses a palette of black and white colors, with yellow details in lighting and furniture to maintain continuity and create visual closure.
THEOUTCOME
The concept of Backstreet for these recording and post-production studios is based on the communion between the street and the building, between the public and the private, to somehow generate continuities and expand the spatial sensation of a closed enclosure. In this way, the volumes separated from the ceiling are independent of the rest of the Piano Nobile, creating distance from what we perceive as "the sky" of the project, a mass that should go as unnoticed as possible.
Thus, the first and 10th floors find a greater sense of air volume inside, providing greater height to a ceiling that would otherwise be avoiding the entry of light to the background and strangling the programs against the existing floor. These enclosures are scattered in an open space, just as the city does in the urban fabric

PREVIOUS
Project Black Orchid
NEXT
Project Broome
bottom of page










